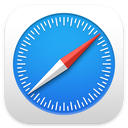About
▶︎ Learning Path
▶︎ Format: self-paced online video courses
▶︎ Level: foundation
▶︎ Duration: 2 hours
▶︎ Certification Points: 15 points ★
Complete this learning path to understand the workflows to start your conceptual design project from the very first steps. Learn how to handle DWG and Point Cloud references to begin your project accurately. See how Morphs and Zones can help you in the schematic phase to design your building and understand how you can create stunning competition-level documentation.
This learning path is purchasable as part of the BIM Author Program Subscription Plan. Please visit the program using the button below!
Learning Objectives
Complete this learning path to get familiar with the conceptual design workflows and techniques that will help you deliver early design phase models with complete documentation sets.
See how easy it is to import and work with DWG and Point Cloud references and how smoothly you can get your project started on the right path. Understand the basics of the renovation function within Archicad and handle refurbishment projects with ease.
You will also learn techniques that help you in the massing and programming of your project by building your first high-rise commercial building. Get familiar with the Morph and Zone tools and get instant feedback about your design, whether you are fulfilling the client's needs, with the help of Interactive Schedules. Understand how you can take your mass model to the next level with Curtain Walls and other BIM elements. See how quickly you can produce complete documentation sets complemented with creative and engaging architectural drawings. After completing this learning path, you will have a comprehensive understanding of how to use the Layout Book as a vector - illustration tool, make composition of source views, overlaying and assembling drawings and add post-production linework and annotation.
Target Audience
Archicad users who would like to understand the conceptual design workflow in Archicad from the first steps all the way to creating stunning competition-level documentation with ease.
Table of contents
- Work with DWG & Point Cloud References in Archicad
- Get Started with Conceptual Design in Archicad
- Create Engaging Drawings with Archicad
Recommended Learning
Users taking this course should have an overall understanding about the basics of modeling and documentation.
Recommended learning:
- etting Started courses
- Start Modeling with Archicad
- Get Started with Project Documentation in Archicad
Software Requirements
Videos in this Learning Path have been created using the International language version of Archicad which means that the work environment and some of the content may be different if you are using a different language version or Archicad template file.
To get the best training experience we recommend you to use latest Archicad version, however since this course is focusing on basic concepts you can follow the videos in earlier Archicad versions. Download Archicad here!
Awards
Completing course materials in the Learning Path, including quizzes with a minimum of 60% score and filling out the satisfaction surveys, will award you points towards achieving the Archicad BIM User Certification.
Access Time Frame
Enrolling in this learning path will grant you a 1 year access to the courses within starting at the day of enrollment. After the 1 year has passed, you will be deactivated from accessing the course content within the Learning Path.
Have Questions?
Contact us at learn@graphisoft.com!




