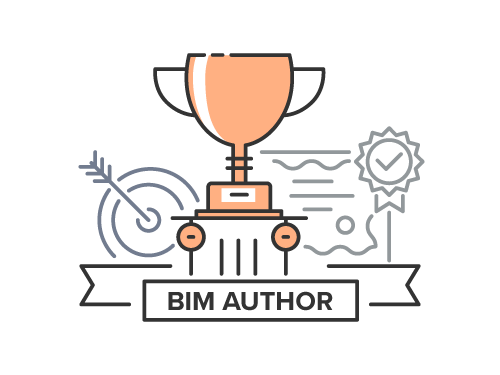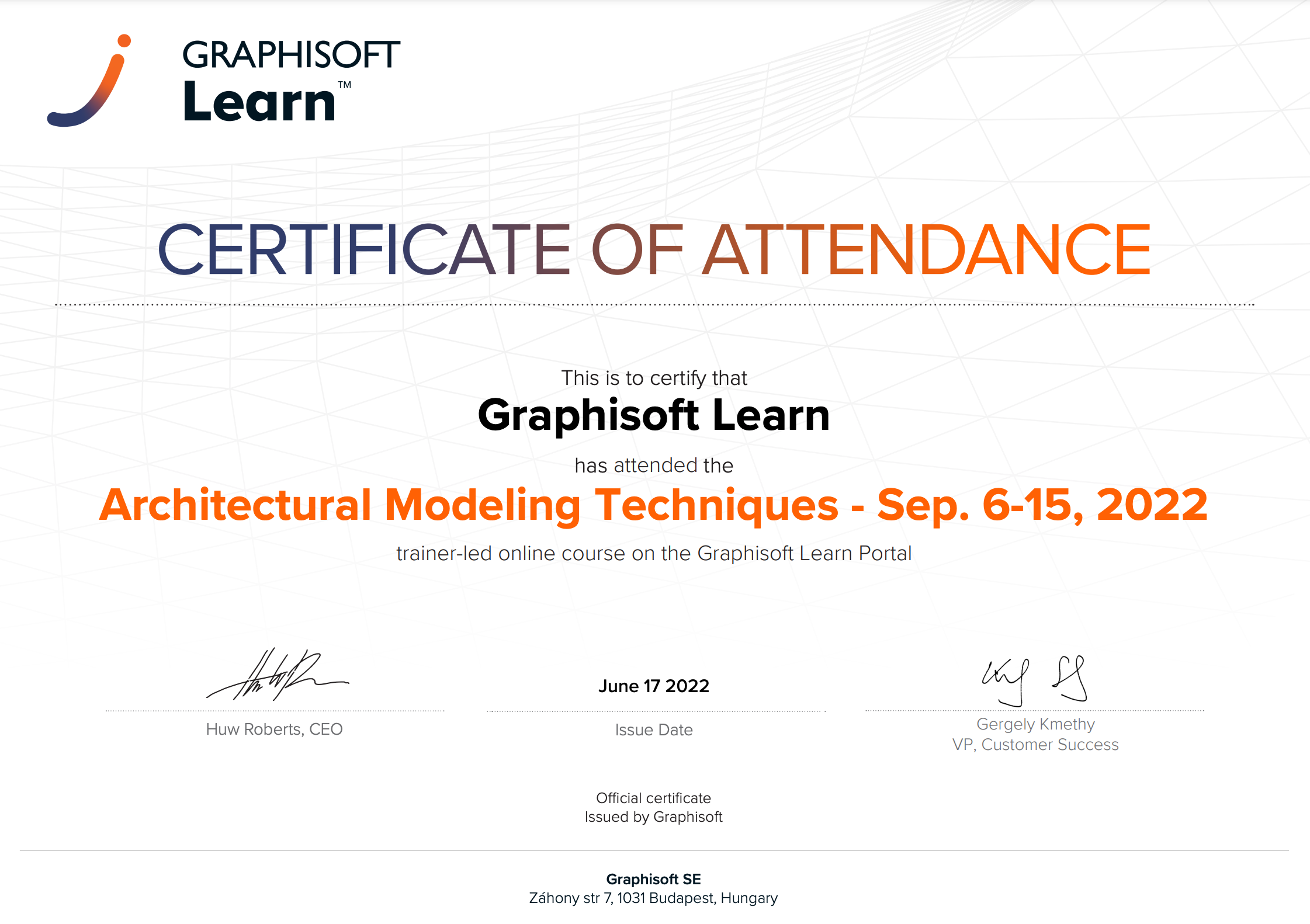▶︎ Learning Path
▶︎ Format: trainer-led online courses
▶︎ Level: Advanced
▶︎ Duration: 12 hours (2 weeks)
▶︎ Certification Points: 100 points ★
Complete this learning path and learn how to configure your structural models in Archicad based on the architect's input and configure them according to your needs. Familiarize yourself with the workflows and functionalities that will help you work more effectively in an Archicad Teamwork project with your fellow designers.
Use the 'FORWARD_ACCESS' coupon code for 25% discount if you are a FORWARD/SSA client!
Contents
Communication and Issue Management in Teamwork (3 hours in 1 week)
Learn how to communicate and collaborate effectively with colleagues using Teamwork in Archicad. Understand how to work smoothly with other team members and manage issues from creating them, to tagging them, and finally assigning them so everyone is aligned directly inside Archicad.
Structural Models in Archicad (9 hours in 2 weeks)
Strengthen your modeling skills in Archicad and learn how to model Superstructures and foundations. You'll gain an in-depth understanding of how Archicad works in terms of modeling different construction elements, and how to create complex profiles of concrete and steel sections.
Calendar
|
Course name |
Delivery Dates |
|
Structural Models in Archicad |
Session 1 - Tuesday, Mar 30, 14:00 CET (Budapest) Session 2 - Tuesday, Apr 04, 14:00 CET (Budapest) Session 3 - Tuesday, Apr 06, 14:00 CET (Budapest) |
|
Communication and Issue Management in Teamwork |
Session 1 - Thursday, Apr 11, 14:00 CET (Budapest) |
Audience
This learning path is suitable for structural engineers, who are familiar with Archicad's basic modeling techniques and with the foundation collaboration workflows but would like to take their skills and knowledge to the next level.
Time Commitment
The courses in this learning path consist of live, trainer-led online sessions - each 3 hour long with breaks plus the time needed for completing the tests/quizzes. A total of 12 hours is required for attending the training sessions and a total of 2-3 hours is required for completing the course exercises and quizzes.
Online Delivery Information
The learning path will last for 2 weeks and it will include several live, trainer-led sessions delivered on the Microsoft Teams platform. The live sessions will be recorded and will be available to watch on demand until 12 weeks after the conclusion of the last live meeting of each course. Each live session is 3-hour long with breaks where the trainer will demonstrate various Archicad techniques, methods and workflows and answers your questions in the Q&A sessions. Participating in the live session is NOT mandatory however highly recommended to get the best training experience.
Quizzes and Tests
At the end of the live sessions, there will be theoretical quizzes and practical Archicad tests that can be completed until 2 weeks after the last live session of each course. After completing the quizzes and the practical tests with a minimum score of 60% and filling out the satisfaction survey, you will be awarded points towards the Archicad BIM Author Certification.
Software Requirements
The exercise files in this course have been created using the International language version of Archicad 25 which means that the work environment and some of the content may be different if you are using a different language version. To be able to follow along with the trainer, please make sure to download Archicad 25! Download Archicad here!
Recommended Learning
Learners taking this course should have an overall understanding about the basics of modeling and documentation in Archicad.
Recommended learning:
- Structural Engineers - Getting Started with Archicad
- Structural Engineers - Start Modeling with Archicad
- Teamwork in Archicad
Awards and Certifications
Completing the course materials, including the quizzes, tests and assignments with a minimum score of 60% and filling out the satisfaction survey, will award you points towards achieving the Archicad BIM Author Certification.
Become a Graphisoft Certified Archicad BIM Author
 |
A Certified Archicad BIM Author understands the entire BIM workflow, is able to use all functions and features of Archicad and has project-level responsibilities. They can work in a collaborative environment using Teamwork and understand all BIM uses of a project file. Obtain the certification by completing foundation-level, self-paced and trainer-led advanced courses and achieve a minimum score of 60% on course tests and quizzes. If you would like to learn more about the details of collecting points, please visit the Certified Archicad BIM Author game's page. |
Certificate of Attendance
 |
After completing trainer-led advanced courses successfully, you will be awarded with a Certificate of Attendance in PDF format, automatically issued after each course is completed. |
Access Time Frame
Enrolling in this learning path will grant you access to the courses within. After the trainer-led courses are concluded, this learning path will be archived and you will not be able to access the course materials.
Model Authoring Bundle
.png?lmsauth=065b29723ea0bfe6b1bb213c84c08d86e47eeba6) |
This learning path is part of Graphisoft's Model Authoring Bundle that offers foundation and advanced level courses and learning paths that help you become a confident Archicad user and a Certified Archicad BIM Author. Learn more about the Model Authoring Bundle here! |
Have Questions?
Contact us at learn@graphisoft.com!
Here is the course outline:
WelcomeIn this module you will see the outline of the Learning Path and understand what knowledge and benefits can you gain by completing this Learning Path. |
Structural Models in ArchicadStrengthen your modeling skills in Archicad and learn how to model Superstructures and foundations. You'll gain an in-depth understanding of how Archicad works in terms of modeling different construction elements, and how to create complex profiles of concrete and steel sections. |
Communication and Issue Management in TeamworkLearn how to communicate and collaborate effectively with colleagues using Teamwork in Archicad. Understand how to work smoothly with other team members and manage issues from creating them, to tagging them, and finally assigning them so everyone is aligned directly inside Archicad. |
ConclusionThank you for completing this Learning Path! Please fill out the anonymous satisfaction survey so we can continue improving our training materials! |




